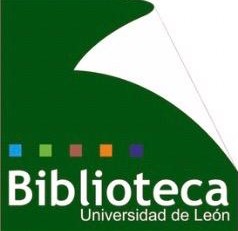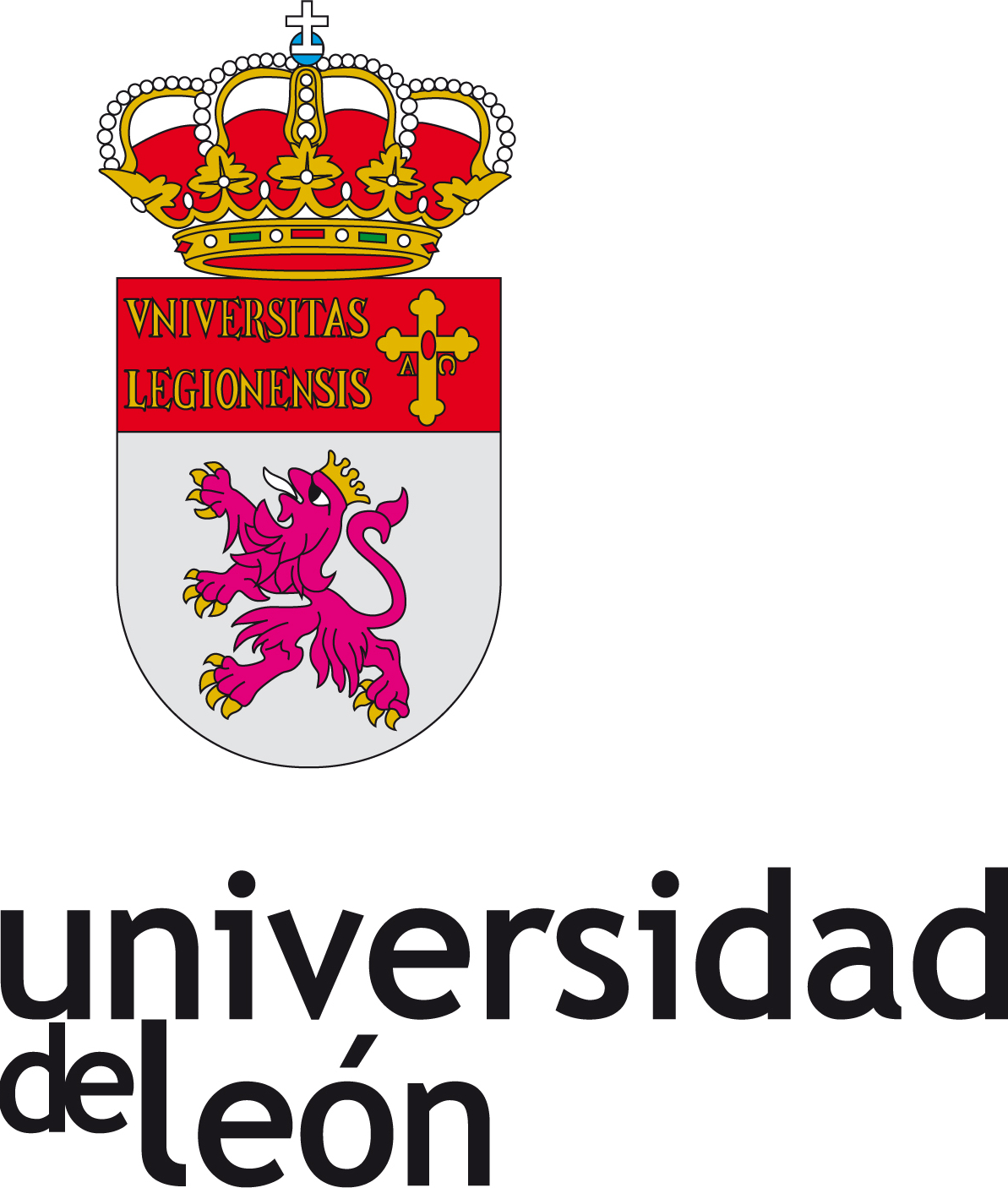| dc.contributor | Escuela de Ingenierias Industrial, Informática y Aeroespacial | es_ES |
| dc.contributor.advisor | Búrdalo Salcedo, Gabriel | |
| dc.contributor.author | Rey González, Sergio | |
| dc.contributor.other | Maquinas y Motores Termicos | es_ES |
| dc.date | 2023-07 | |
| dc.date.accessioned | 2024-06-05T06:54:39Z | |
| dc.date.available | 2024-06-05T06:54:39Z | |
| dc.date.submitted | 2023-07 | |
| dc.identifier.citation | Rey González, S. (2023). Diseño y optimización de una planta industrial de procesamiento de cefalópodos y almacenamiento frigorífico. [Trabajo de fin de Grado, Universidad de León] | es_ES |
| dc.identifier.uri | https://hdl.handle.net/10612/21182 | |
| dc.description.abstract | [ES] processing and distribution. The industrial processing capacity is 26,528 t of cephalopods per year. The structure of the industrial building is metallic and has a four-sided layout, being formed by two adjoining porticoes due to its large dimensions. The total area occupied by the building is approximately 6,000 m2. In addition, a set of complementary installations has also been designed. The duration of the execution and commissioning of the civil works and installations of this project will be 284 working days. During the calculation, design and execution of this project, the current applicable regulations and all the parameters and procedures included in them have been taken into account. Finally, the total budget amounts to €5,613,506.86. | es_ES |
| dc.description.abstract | [EN] The industrial plant which is the object of this project is located in the Port of Vilagarcía de Arousa, in the province of Pontevedra; more specifically, in the Muelle de Comboa, which is located in Subsector S.1.5. of the aforementioned port. The industrial activity to be developed in this ship is based fundamentally on the reception of various types of cephalopods in a frozen state, for their subsequent bprocessing and distribution. The industrial processing capacity is 26,528 t of cephalopods per year. The structure of the industrial building is metallic and has a four-sided layout, being formed by two adjoining porticoes due to its large dimensions. The total area occupied by the building is approximately 6,000 m2. In addition, a set of complementary installations has also been designed. The duration of the execution and commissioning of the civil works and installations of this project will be 284 working days. During the calculation, design and execution of this project, the current applicable regulations and all the parameters and procedures included in them have been taken into account. Finally, the total budget amounts to €5,613,506.86. | es_ES |
| dc.language | spa | es_ES |
| dc.relation | Grado en Ingeniería Mecánica | es_ES |
| dc.rights | Attribution-NonCommercial-NoDerivatives 4.0 Internacional | * |
| dc.rights.uri | http://creativecommons.org/licenses/by-nc-nd/4.0/ | * |
| dc.subject | Ingeniería de sistemas | es_ES |
| dc.subject | Ingeniería industrial | es_ES |
| dc.subject.other | Cefalópodo | es_ES |
| dc.subject.other | Procesamiento | es_ES |
| dc.subject.other | Almacenamiento frigorífico | es_ES |
| dc.subject.other | Instalación frigorífica | es_ES |
| dc.subject.other | Planta industrial | es_ES |
| dc.title | Diseño y optimización de una planta industrial de procesamiento de cefalópodos y almacenamiento frigorífico | es_ES |
| dc.title.alternative | Design and optimitation of an industrial cephalopod processing and cold storage plant | es_ES |
| dc.type | info:eu-repo/semantics/bachelorThesis | es_ES |
| dc.rights.accessRights | info:eu-repo/semantics/openAccess | es_ES |
| dc.subject.unesco | 3313.26 Equipo de Refrigeración | es_ES |
| dc.subject.unesco | 3310.03 Procesos Industriales | es_ES |
Navegar
Todo o repositórioComunidades e ColeçõesAutoresDirectoresTítulosAssuntosFacultad/CentroÁrea de conocimientoFecha de creación/publicaciónTitulaciónEsta coleçãoAutoresDirectoresTítulosAssuntosFacultad/CentroÁrea de conocimientoFecha de creación/publicaciónTitulación








